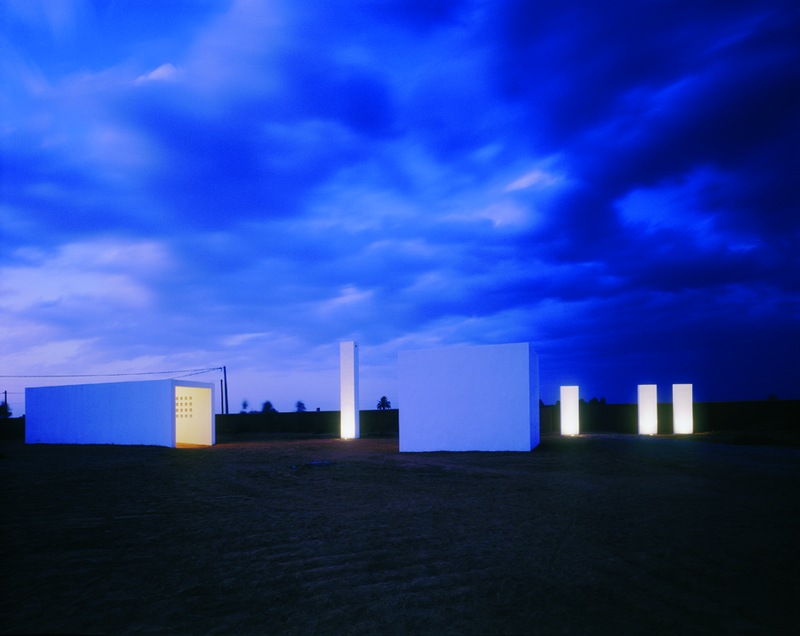
Observing the site convinced us to limit any built-up areas, in order to preserve the wildness of the land. The over-all design of the project grew out of the topology of the terrain. The main building was positioned in the center of the plot and the keeper's house and garage, on the edge closest to the road to Marrakesh.
The orientation of each section of the house was determined according to several criteria directly induced by the site itself - the best views on the Atlas Mountains, the best orientations to protect the inhabitants from the sun or the wind.
The negative aspects of the site also had an influence on the architecture. Two parallel concrete "sails" create a noise and visual barrier to the west.
There is a fine link between architecture and cinema. I remind you that my client for this project is a Belgian film producer and director. Architecture is primarily perceived through movement. The eye moves, when the perspective opens, gradually revealing the various elements that constitute the house. In the distance, we see a white square. As we move closer, it becomes a cube, a white wall, a tube. Then we discover openings... But another white rectangle turns out to be a flat wall and a small triangle, a pyramid.
It is quite exciting to captivate the visitor, to suggest a vertiginous rise of steps, a plunging view into space. Or a pan across the landscape may eventually dissovle into a zoom towards the infinite, as you slowly move forward.