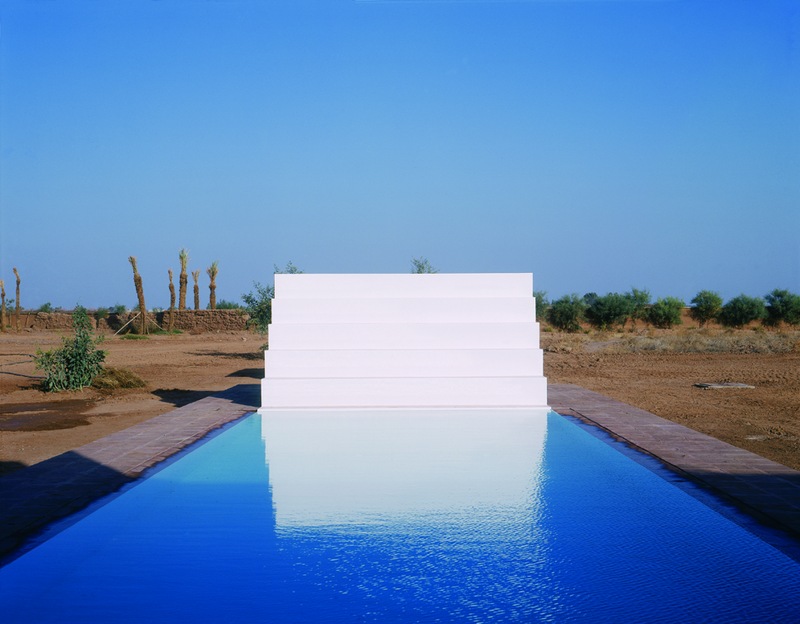
The design of the FOBE House:
A client introduced me to a Belgium film producer. He asked me to draw up plans for several houses on a plot of land he had purchased in Marrakech, Morocco.
For this first project, I wanted to establish a close dialogue with the land, the vegetation and the Atlas Mountains on the horizon. As we planned to build a small house, measuring 170 square meters, on a 2.5-hectare plot, we had to create a dynamic equilibrium, despite this difference in scale. We played with light and shadow to enhance and strengthen the volumes.
The main difficulty was to define the project with the client. Originally, we had planned to build three houses on this site. The project was gradually reigned in to the smallest of those three houses, in order to preserve the field. My client then informed me that he had purchased a second, larger plot of land (5 hectares) that was similar in nature but closer to the Atlas, which could accommodate the other two houses.
Extensive analysis of the site is always essential. Its orientation to the sun, its size, shape, access, the best points of view (toward the horizon or neighboring homes) and any potential problems all necessarily impact upon one´s architectural choices.
The land is located about ten kilometers south of Marrakech. It is flat, mostly lying under a veil of heat that conceals the horizon. It is only between the months of December and March that the snow-capped Atlas Mountains appear.