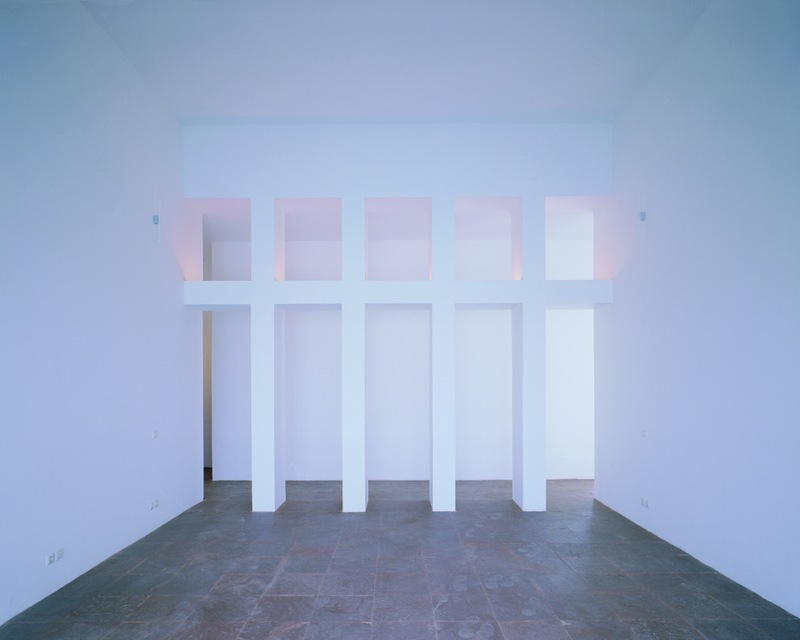
The construction of the Fobe House:
The atmosphere that you feel when visiting the Fobe House has gradually taken shape over time. There were two distinct phases in the design and construction of the whole.
The main house, situated in the center of the land, was designed and built in the first phase. Some of its most important details were only to reveal themselves over time. A few years later, at the client´s request, I designed additional spaces that were quickly built - the caretaker's house (two attached cubes), a double garage (a long tube peppered with square openings), the "totem" fireplace that stands between those two structures, the three vertical walls that mark the entrance to the property and the "technical shed" at the back of the pool (the cube behind the concrete bleachers/stairs).
Then we added a few details to the main house that were missing - the laminated stairs rising from the small pool and mounting all the way up to the roof terrace, all the paths and outdoor terraces that "float" 50 cm above the natural ground level, and finally the stairs/bleachers at the foot of the swimming pool. When the main house was first designed, we had no idea what the final result would be. We moved toward it unconsciously.
The evolution of the project triggered our architectural choices. I could list all of our intentions for each structure, each architectural choice, each detail. But that seems a bit daunting.
Each square meter was intensely discussed and debated, thought through and constantly reworked, so as to meet the client´s expectations. When the plans became clearer, evolving over time, the "right" (sharp and precise) choice became increasingly rare. Our possibilities were narrowing. By that point, we had the strange feeling that the house was choosing its own destiny. The project eventually nourished itself by keeping to its own logic.